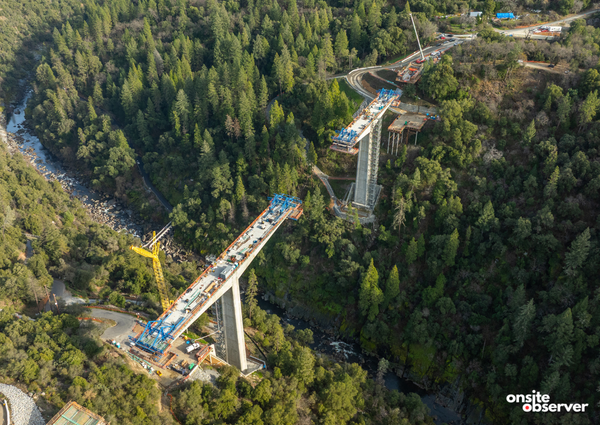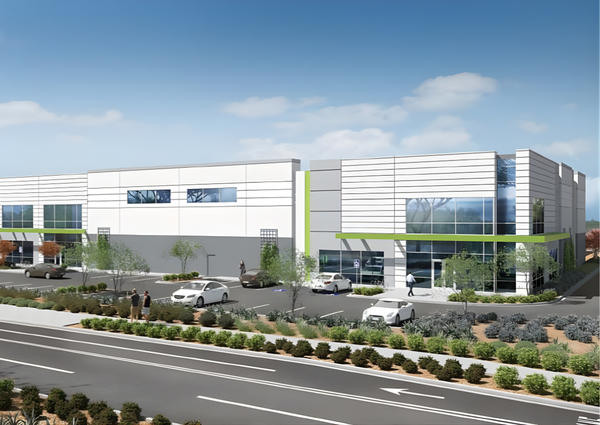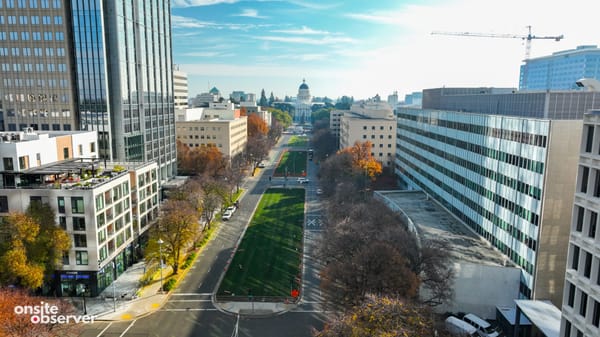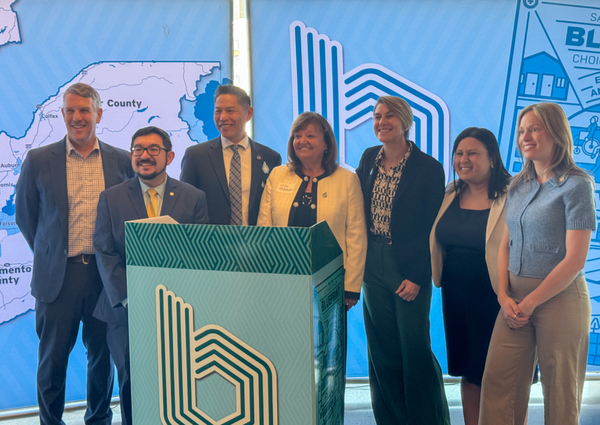Rancho Cordova Planning Commission advances Mills Crossing Project despite concerns.

Last week, the Rancho Cordova Planning Commission held a public meeting to deliberate the future of the Mills Crossing project, a proposed mixed-use development poised to transform a 9.85-acre site along Folsom Boulevard. After three hours of lively discussion and a spectrum of community feedback, the commission voted 4-2 to recommend the project to the City Council for further review.
The Mills Crossing project, situated between La Loma Drive and Paseo Drive within the Mather Mills Opportunity Area, aims to create a compact, urban, and pedestrian-friendly hub. The plan includes subdividing the site into seven parcels to accommodate three community-commercial buildings, public open space, and surface parking. These buildings are designed for diverse uses, including office space, community health clinic, flexible theater, and an event hall.
Mills Crossing Site Location
The project also includes a residential component but is not the primary focus of the current entitlement phase. Instead, it's treated as a future development phase that will undergo separate review and entitlement processes.
The meeting, held on March 26, unfolded with a detailed staff presentation followed by insights from the project team. The presentation highlighted the project's evolution since 2017, shaped by extensive community outreach, including workshops, surveys, and visioning sessions. Renderings showcased modern architecture with artistic elements, such as public art murals and large windows, alongside 2.5 acres of open space featuring a plaza and a wellness loop.




Renderings of the proposed Mills Crossing Project by LPA Rios and Griffin Swinerton.
Public comment revealed a divide in community sentiment. Supporters, like Michelle Hill, executive director of NorCal Arts and a Rancho Cordova resident, praised the project's potential to foster a creative economy. "I can just visualize the artistic and community engagement — theater, dance, and music classes for children, adults, seniors, and veterans," Hill said, highlighting the economic benefits of arts-driven development. She noted that in Sacramento County, the nonprofit arts sector generates over $241 million in annual spending, a figure she believes Mills Crossing could amplify.
Critics, however, voiced concerns about practicality and scale. Jim Garcia, a Lincoln Village resident, questioned the site's location and parking provisions, suggesting a more central spot like International Drive and Sunrise Boulevard. "It's a ten-acre site in the extreme west corner of the city," Garcia said. "I'd like you to take a realistic view from your technical expertise and see if it makes sense."
Melanie Freer, representing the Rancho Cordova River City Concert Band, highlighted logistical challenges, particularly parking and loading facilities for the band's 60 to 70 members. "A 26-foot lift gate truck doesn't fit the loading dock, and 171 parking spots, with 44 shared with Folsom Lake College, isn't realistic for 300 to 370 attendees plus performers," Freer said, urging a redesign.
Commissioners grappled with these concerns, balancing technical merits with broader implications. Chair Lee Frechette, a vocal critic, acknowledged the project's advanced stage but questioned its long-term viability. "My biggest fear is that 20 years from now, people are going to say, 'What were they thinking?'" Frechette said, emphasizing parking as a red flag. He proposed exploring temporary parking on housing parcels to bridge initial safety concerns.
Commissioner Dave Huhn pushed for a pedestrian overcrossing, citing safety risks at the Folsom Boulevard crossing. "One life to me is priceless," Huhn said, envisioning an iconic bridge that could double as an art installation. While cost concerns tempered this idea, it joined Frechette's parking proposal as a recommendation to the City Council. Commissioners also addressed smaller fixes, securing a condition of approval for ample electrical outlets to support outdoor events.
The project's parking plan, providing 181 spaces against a peak demand of 170, leverages a 50% reduction allowed within a quarter-mile of the Mather Mills Light Rail Station and potential shared agreements with Folsom Lake College and Regional Transit for up to 600 additional spaces.

Korin Crawford, the executive vice president of Griffin Swinerton, the company selected to develop the site, explained the shift from a $25 million, 300-space parking garage, citing fiscal prudence. "We're trying to be responsible stewards of public funds," he said, noting ongoing talks with partners to formalize off-site parking.
The 4-2 vote, with Frechette and Huhn dissenting, advanced the resolution that recommends the City Council certify the project's Final Environmental Impact Report, approve an ordinance amending the Folsom Boulevard Specific Plan for the site and approve a Major Design Review and Tentative Subdivision Map for the development.





